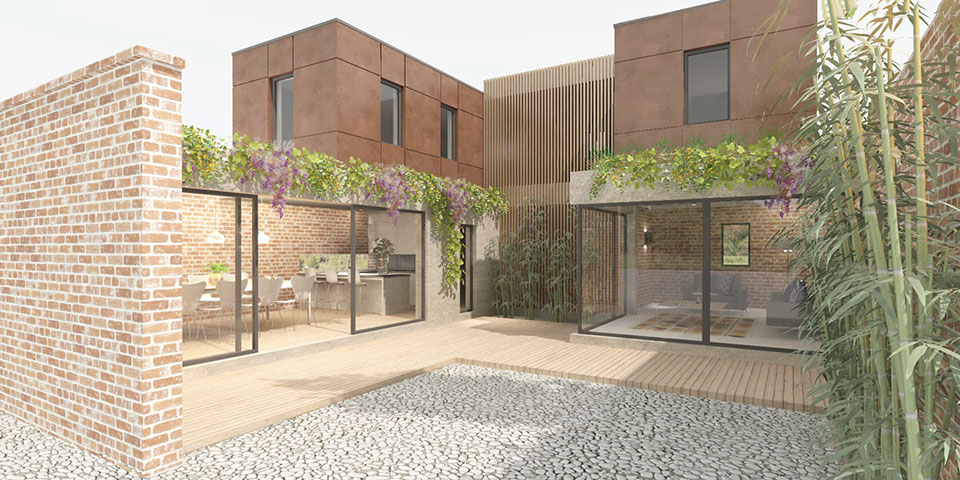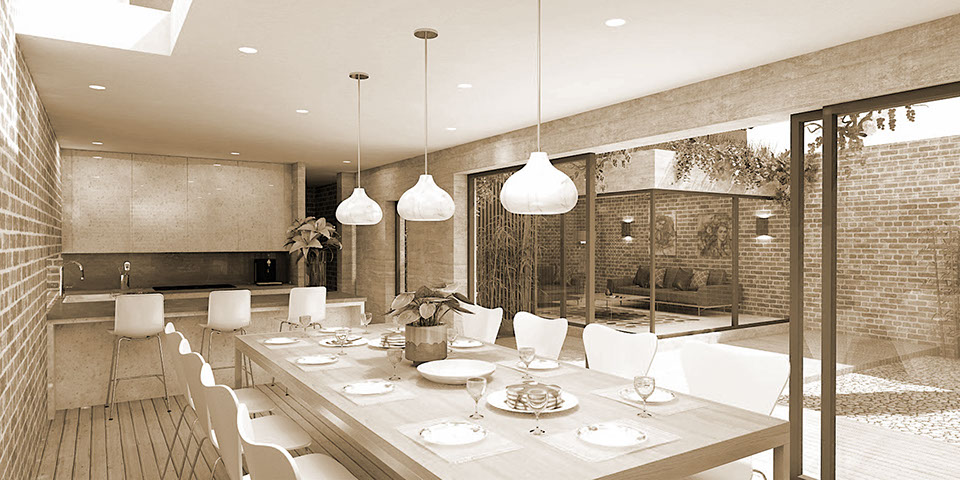Studio Bloom | Architecture + Design
Courtyard House | A Contemporary Dwelling
Client: Private
Location: Private
Area: 117 sqm
Value: £250k
Status: Concept
Courtyard House is a contemporary dwelling inserted within a wall garden. The palette of materials is simple, raw and natural. Exposed brick walls create a sense of belonging to the walled garden, creating a seamless aesthetic flow between inside and out.
Shuttered concrete creates a textured finish for the ground floor plinth of the dwelling. The flat roof above provides deep planters for an extensive green roof, with foliage softening the edges and proving greenery to the courtyard below.
The stair core is clad in slatted timber, allowing glimpsed views over the courtyard from the entrance hall. At night this element becomes a warm, glowing timber box.
At first floor level the sleeping pods are clad in corten weathering steel, the orange hues picking up the warmth from the brick wall below.


