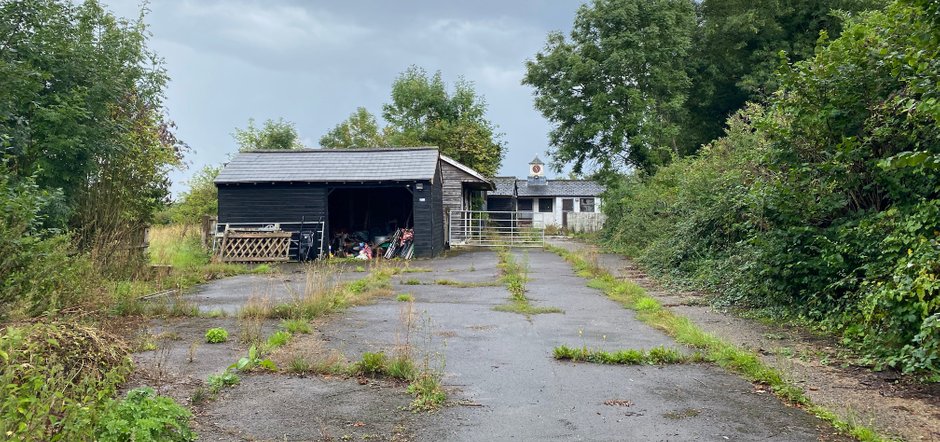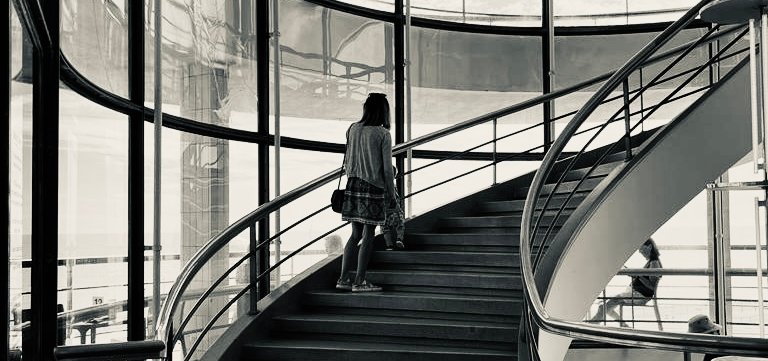TRANSFORMING BARNS INTO HOMES
Exploring the Rustic Enchantment of Agricultural Conversion
Friday 17th November 2023
We've recently had a Pre-App meeting with the local authority in Tonbridge and Malling regarding a project in the North Kent countryside. Our aim? To repurpose a set of existing agricultural and equestrian buildings to create a homestead for a mother and son in the beautiful greenbelt, a protected land that must be respected.
We hope to create a trio of buildings arranged around a sensory courtyard softened with scented planting and low, cooling pools of running water. A central multi-stemmed tree will provide a dappled shade under which to meet for a morning coffee. The yard already exists and is flanked to the east by a stable block and to the west by a steel-framed barn. Our third new building will enclose the space and create a low VOC, highly insulated and naturally ventilated eco-dwelling. The barn will have new life breathed into it, and the stables will house a couple of equine neighbours.
Our clients have a long and emotional history with the site and see themselves very much as custodians of the land. Their wider vision is to rewild the land around the site and to rebuild wildlife diversity and abundance. Surrounded by wildflower meadow and old oak, this is truly an idyllic place in which to dwell, simply and connected to the land. We are so lucky to be working with these sites and for clients who care about our natural world.
This experience has stirred our thoughts on the potential of converting such structures, as across the countryside, countless dilapidated buildings beckon to be repurposed as homes, start-up business spaces, or rejuvenated smallholdings. This blog post considers the conversion of agricultural buildings into domestic dwellings.
The conversion of agricultural buildings presents a unique opportunity to breathe fresh life into structures that have witnessed the passage of time. These buildings, once dedicated to farming or industry, can be reborn as contemporary spaces that pay homage to their past while embracing the needs of today's living. The allure of converted agricultural buildings often resides in their rustic charm and idyllic countryside settings. The juxtaposition of raw materials, natural textures, and generous interior spaces can evoke an exhilarating and dynamic atmosphere distinct from more traditional homes.
These agricultural buildings often nestle in Areas of Outstanding Natural Beauty (AONBs) or within the Greenbelt, where additional regulations govern their design and development. Thus, thoughtful, considerate design and close collaboration with local planning authorities become critical when seeking to transform such structures in sensitive locations.
Protected landscape aside, there is a possibility to convert agricultural buildings without having to submit planning permission under a form of permitted development called Class Q. The buildings must meet certain criteria to allow this, so it is always worth talking with a professional to ascertain what can be done.
When it comes to designing an agricultural building, a key question to consider is whether to preserve its original character or create a completely new identity. This decision depends on the specific case and requires careful analysis. Some agricultural buildings are naturally suited for preserving their authenticity and historical charm. In such cases, we take great care to protect distinctive features like exposed wooden beams or original stonework, incorporating the building's story into its new purpose. However, not all barns have heritage oak frames, and we also work with concrete or steel frames and metal-clad structures to create beautiful homes that respect their context and heritage.
Converting agricultural buildings requires a creative approach and the ability to optimise the available space and volume. The main challenge is to imagine new layouts that can accommodate kitchens, living spaces, and bedrooms within the existing framework while utilising a multidimensional puzzle piece that contributes to the beauty, comfort, and functionality of the new dwelling. the unique site qualities. Each design decision is like a three
The process of converting a building from its original state to a more modern one can be quite challenging. Often, there are structural enhancements that need to be made to comply with current building regulations. These enhancements may include reinforcing the existing framework, accommodating additional insulation and claddings, and connecting to utilities and services. All of these issues need to be navigated carefully to ensure a successful conversion.
"The greenest building is the one that already exists," as wisely stated by Carl Elefante, former president of the AiA.
Repurposing an agricultural building to create a new home is a sustainable approach that reduces the demand for new construction, demolition, and landfill use, while also conserving valuable resources. By implementing careful design, these conversions can also incorporate eco-friendly features such as energy-efficient insulation, air source heat pumps, and solar panels.
The process of transforming agricultural buildings into new homes is always fascinating, as the location and history of the building and site can be incredibly evocative. It is exciting to convey this richness within the final design.
Agricultural Buildings we've worked with:
- Ruskins, Stansted
- Mill Farm Barn, Marden [GII Listed]
Work with us
Do you have an agricultural, or set of, out-buildings that you feel has the potential to be so much more? We can help!
STUDIO BLOOM'S ARCHITECTURE & DESIGN BLOG
Hello and Welcome
Monday 11th September 2023
Welcome to Studio Bloom's Blog, a small window into our world of design wisdom, inspiration, and practical insights. Here, we've crafted a cosy corner to share intriguing ideas, valuable design tips, and fascinating information that we've uncovered during our creative journeys. We hope our blog lets you get to know us, as inviting an architect into your life demands more than just a good design hand; it requires a sound basis of trust and considerate understanding.
Our aim is to take you on a diverse exploration of the design landscape. From the complexities of building within the serene embrace of greenbelts and Areas of Outstanding Natural Beauty (AONBs) to the fascinating world of historic preservation. We'll delve into sustainable design and the latest technologies shaping the future. Additionally, we'll unveil the heartwarming stories behind our charitable endeavours, where spaces transform into vibrant community hubs.
But our journey doesn't stop there! As we venture beyond our design studio, we'll be your trusted companions, guiding you through captivating exhibitions, architectural tours and enlightening lectures. Our interests span far and wide, covering lifestyle, gastronomy, and the allure of travel. If it sparks our passion, we're confident it'll ignite your curiosity, too, all based loosely around the constant concept of architecture + design.
Stay tuned for a steady stream of fresh updates. You can join our creative community on Instagram and Facebook to stay in the loop, or subscribe to our monthly newsletter for a curated dose of inspiration. We would love for your thoughts and questions to be the lifeblood of our blog, so don't hesitate to reach out and share your feedback. Your engagement makes this journey all the more enriching.
So, let's embark on this creative odyssey together. We hope each blog post is a new chapter waiting to spark your creativity and deepen your knowledge. Welcome, and happy reading!
Chat to us
We are passionate about architecture and design and are happy to answer any questions you might have, or simply to strike up a conversation, so please get in touch, we'd love to hear from you.
Get in touch
If you feel inspired by our blog posts and feel we could help with your design conundrum, please get in touch, we would love to talk to you.


