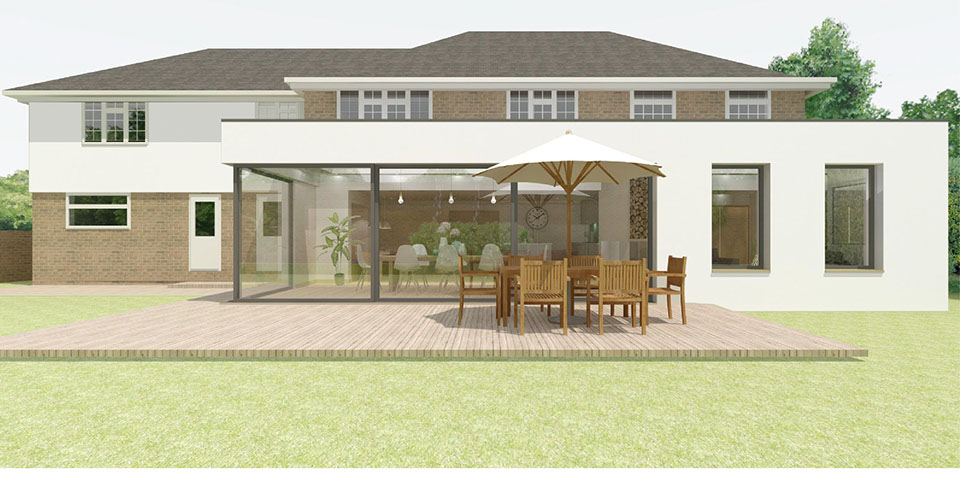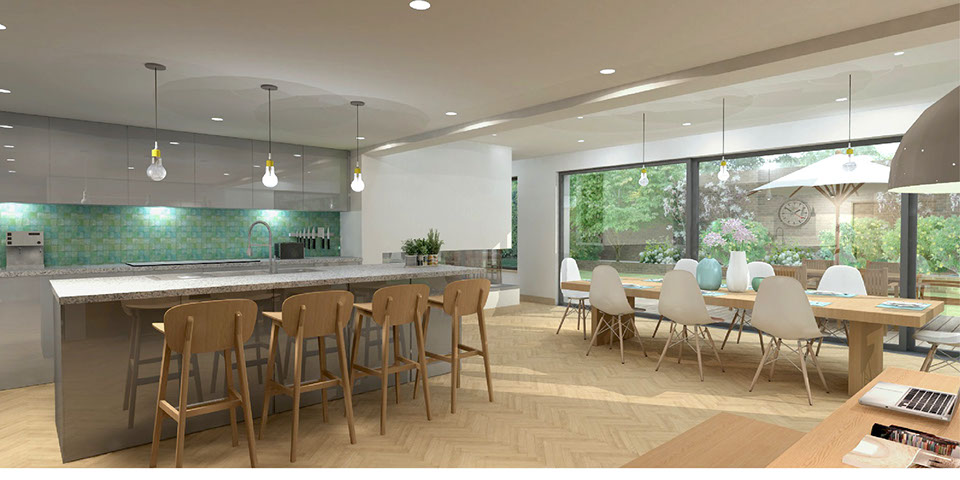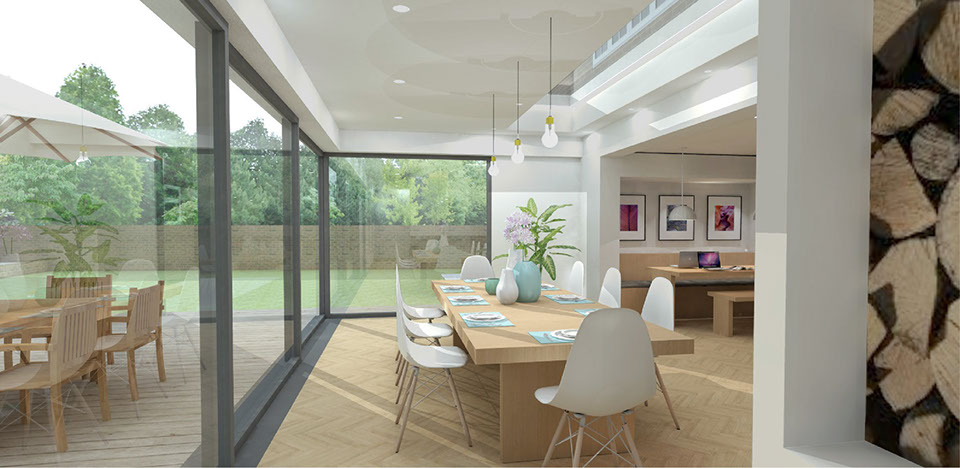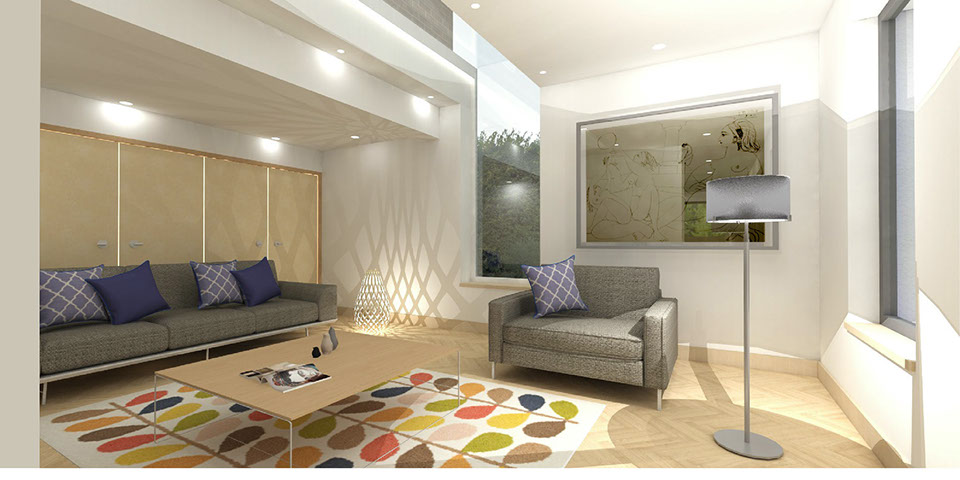Studio Bloom | Architecture + Design
Camden Park | A Modern Family Extension
Client: Private
Location: Kent
Area: 50 sqm
Value: £80k
Status: Tender
Camden Park is a modern extension for a young, active family in Kent.
The existing layout of the house compartmentalised activity into separate rooms for cooking, eating and living and the connection to the garden was convoluted.
The key aspects of the proposal were to create an open plan kitchen-dining space with a separate area for relaxing as a family or when entertaining guests, all requiring better views and access to the south facing garden. The client was interested in achieving a contemporary architectural design, with high quality materials and spacious layout.
The proposed layout provides a well proportioned dining space with generous head height and large sliding glass doors that open up onto the garden. The kitchen is spacious and allows for additional alcove seating. A new living room is located adjacent to the dining area and a ‘secret door’ allows access between the existing house and the new living space. Separation between dining and living room is achieved through a contemporary fire place room divider.




