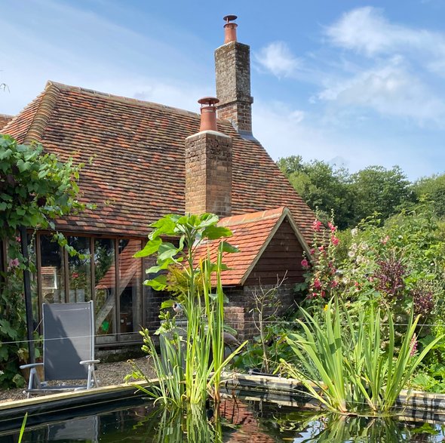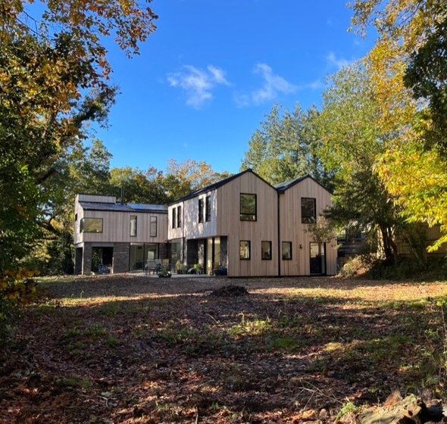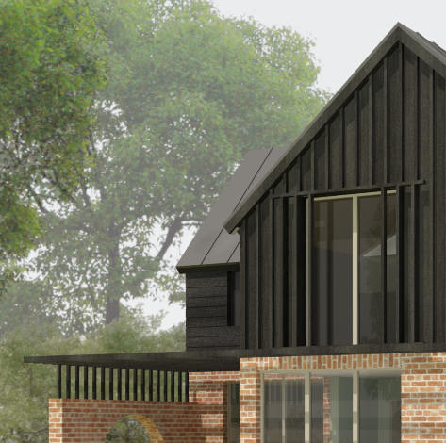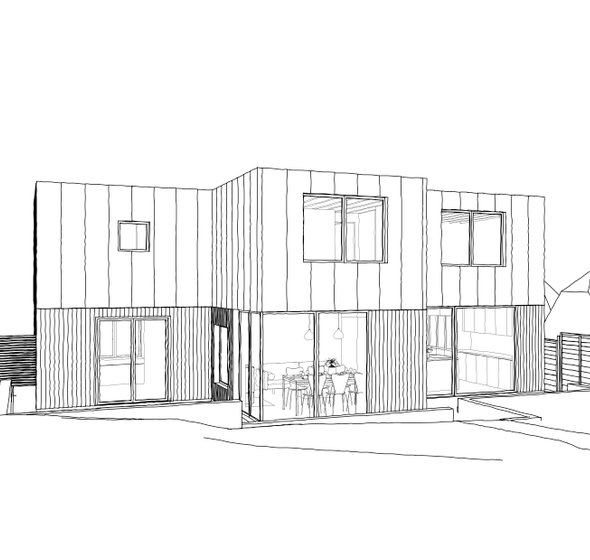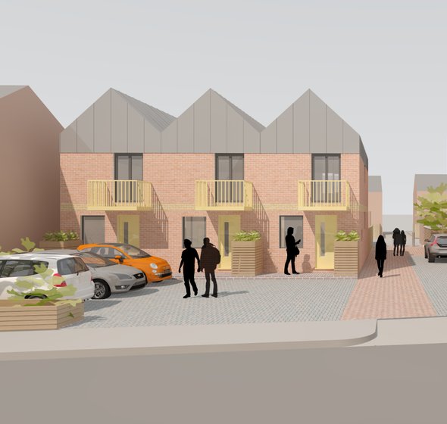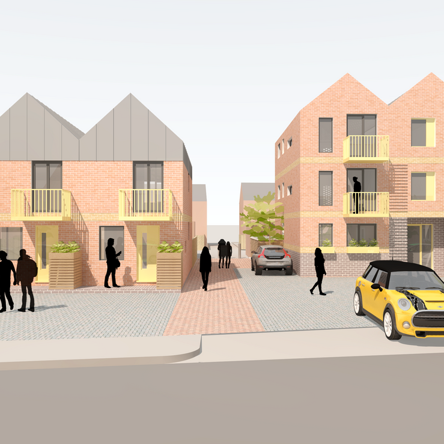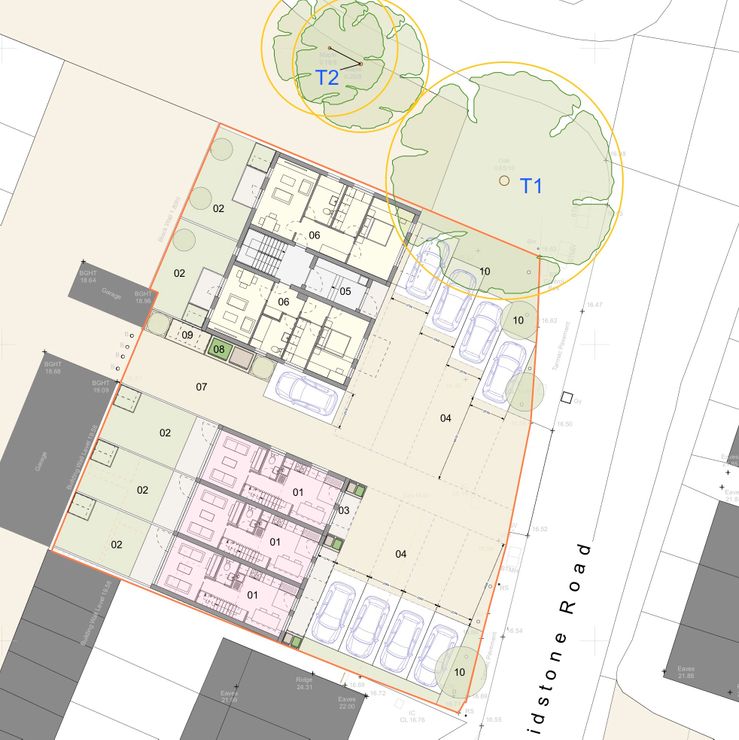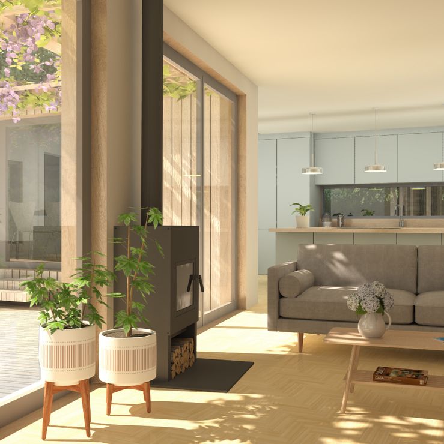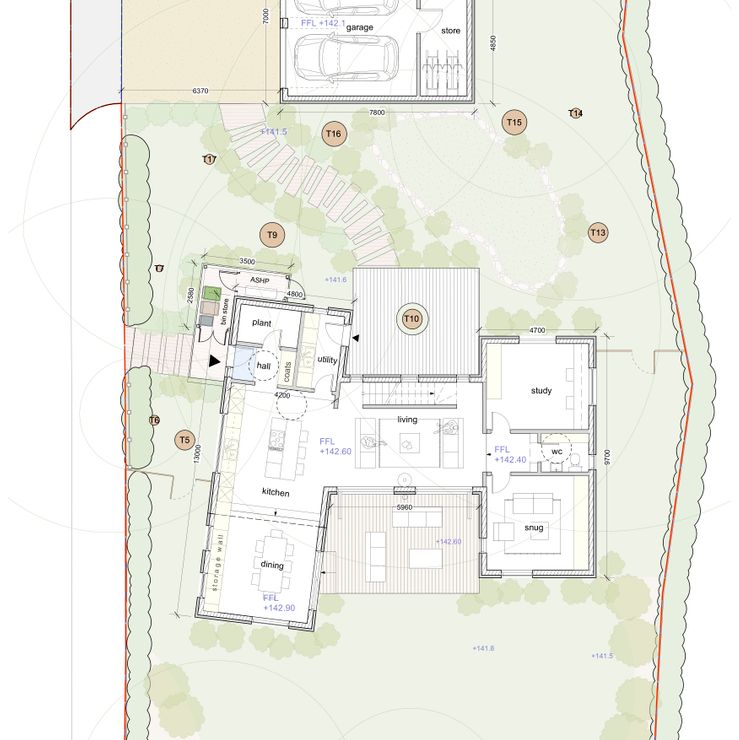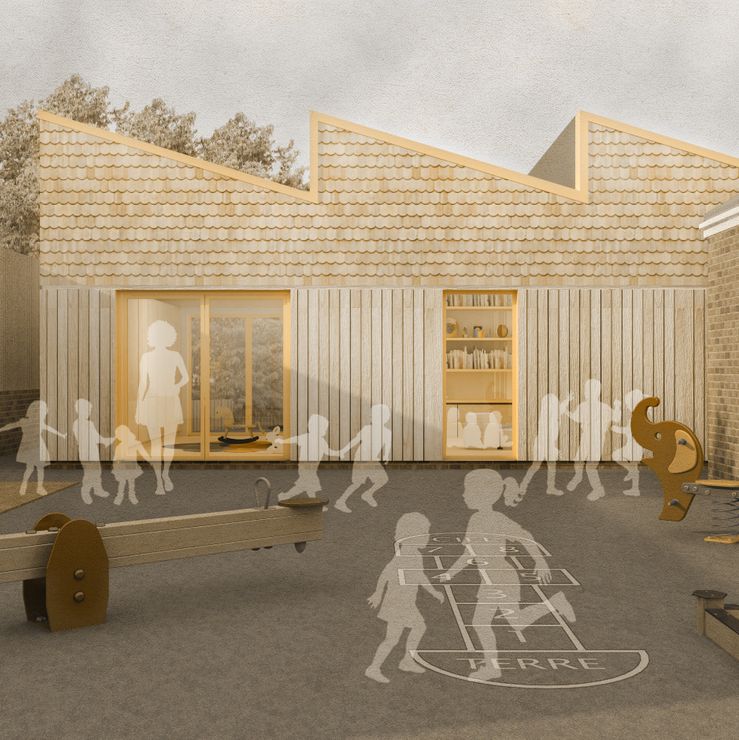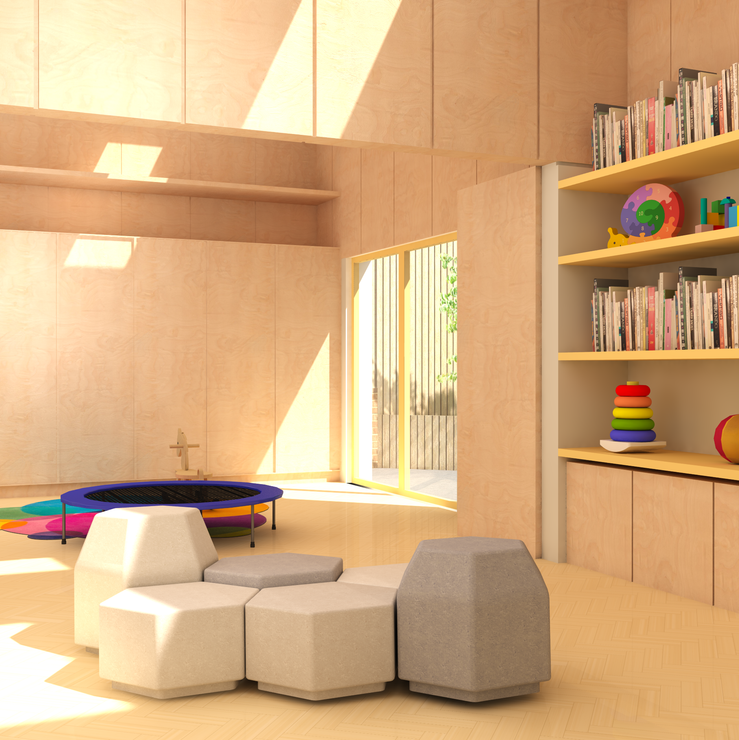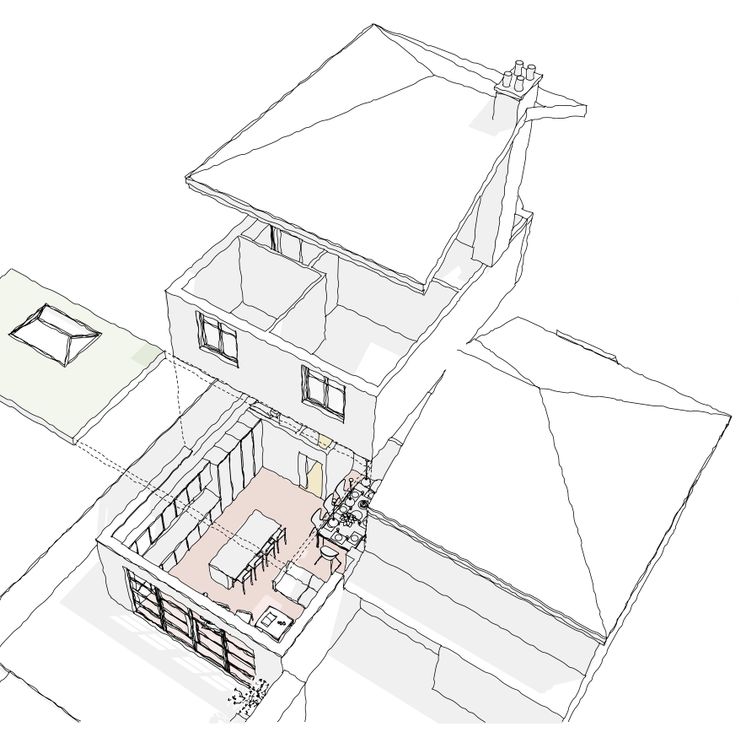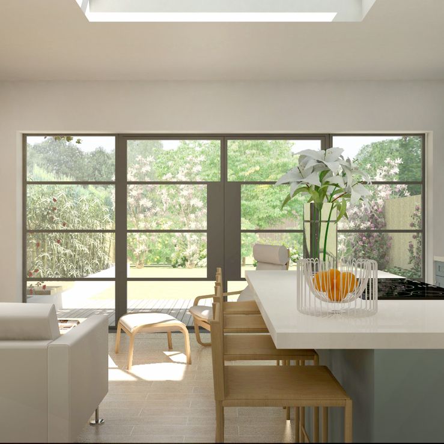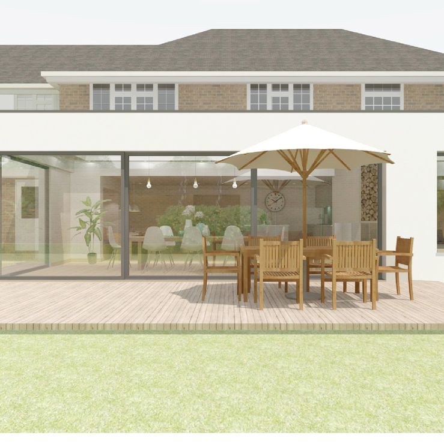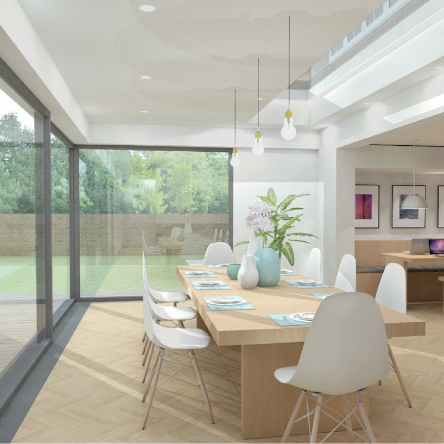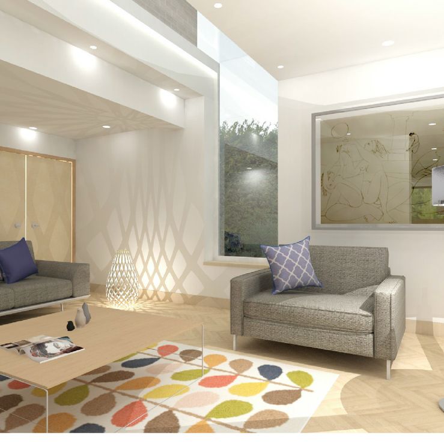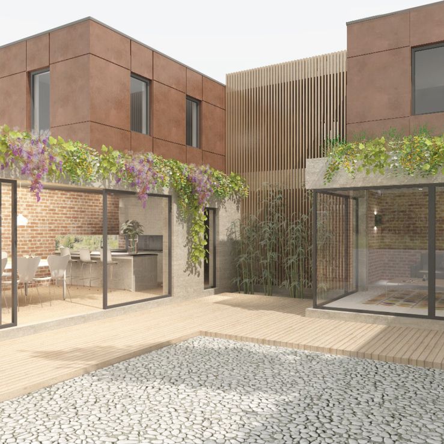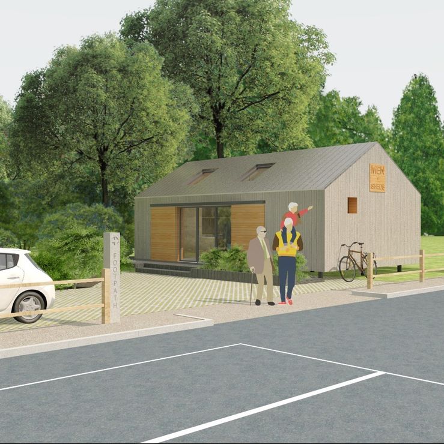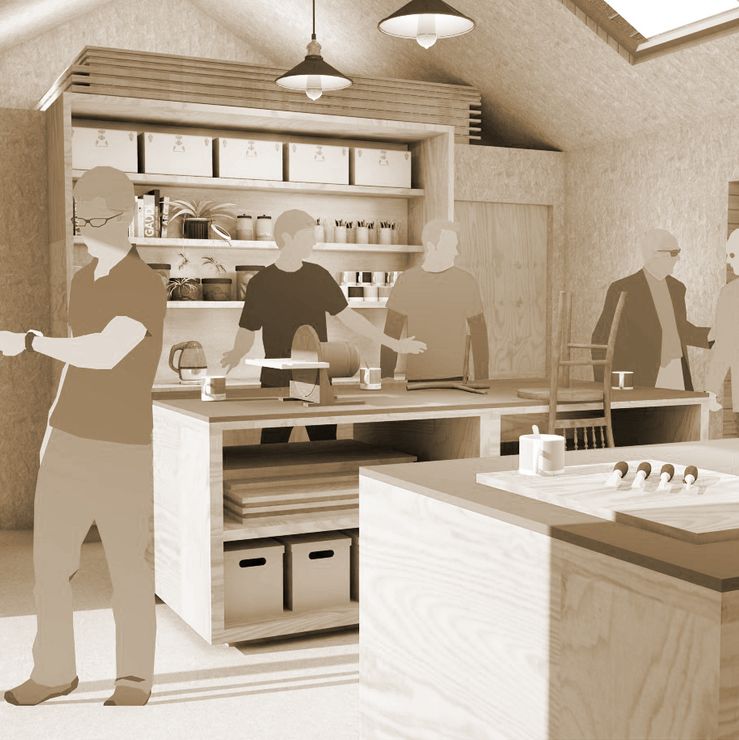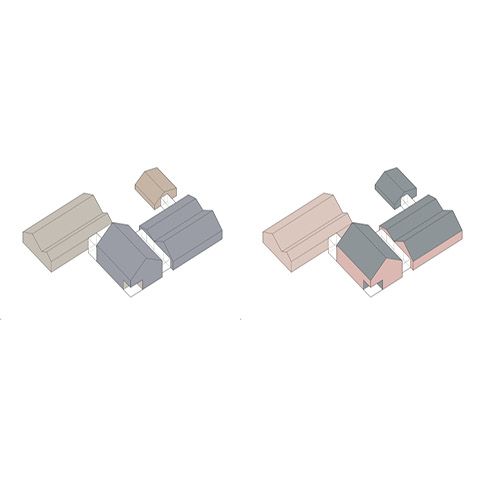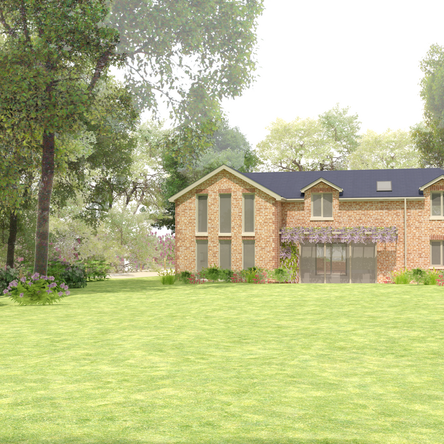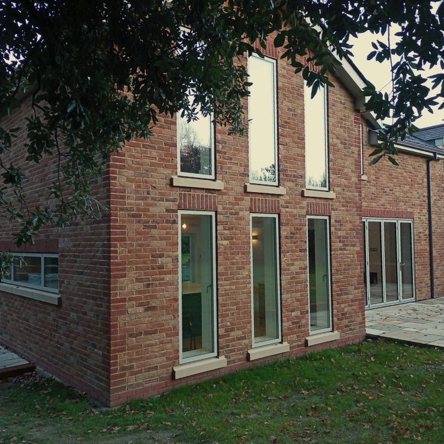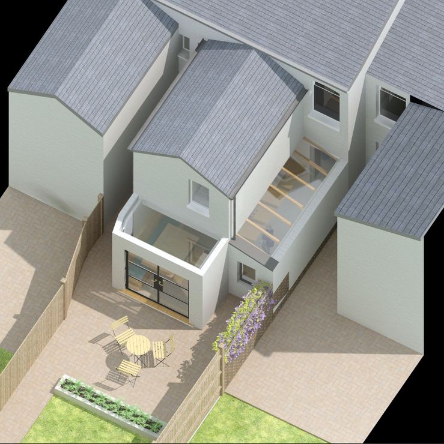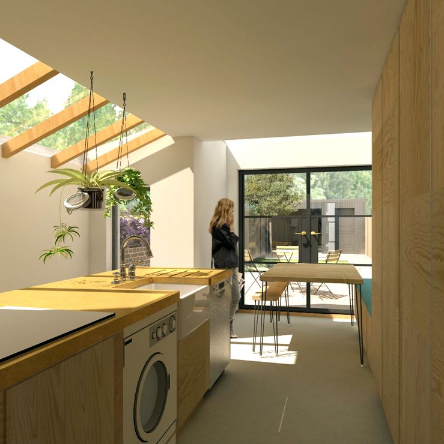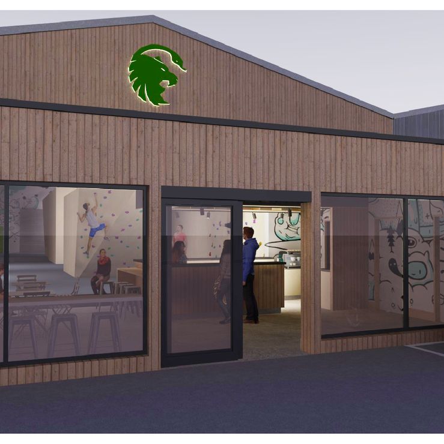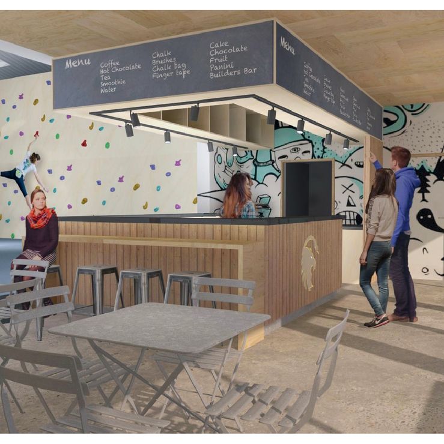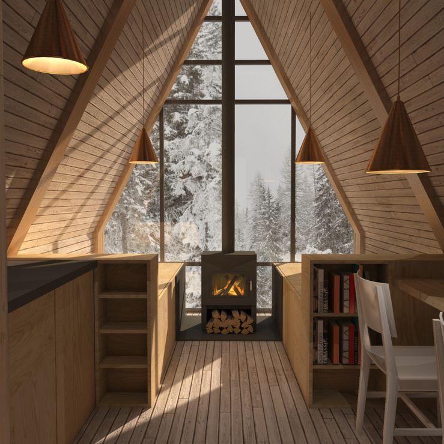THE BAKEHOUSE
A Grade II Listed Gem
Our wonderfully creative clients approached Studio Bloom to help them with a masterplan for developing their beautiful Grade II listed Farmhouse, along with a number of existing and proposed outbuildings.
This case study looks at the recently successful planning and listed building consents for the refurbishment of the Bakehouse. An historic gem of a building, with a fascinating local history, the proposal is to convert this into the main kitchen for the farmhouse and to do so we have designed a light-weight glass and steel link.
Balancing practicality with the preservation of the historic character and fabric of the existing buildings has been a complex and intricate task. We are looking forward to developing the detail for this design.
GARDENER'S HOUSE
An Eco Luxury Family Home
A new build five-bed house, surrounded by trees, in the heart of Tunbridge Wells.
Exploring themes of light and shade, dynamic views, inside/ outside living, sustainable technologies and hand-crafted construction.
This project is on-site and nearing completion.
CHESTNUT COTTAGE
A Home in the High Weald AONB
A modest home for a couple and their dog set in a beautiful orchard garden, the design draws on colours and textures from the High Weald 'Guidance on the selection and use of colour in development' to create a dwelling that is uniquely of its place.
Seeking planning permission for a new dwelling in an AONB, within a red impact risk zone for great crested newts, on land outside of the development boundary, on land classed as 'agricultural' and within root protection areas required a detailed and robust planning application and close work with Wealden District Council.
This project is on-site, under-construction.
HOMEDENE
Transforming a small bungalow into a spacious contemporary family home
Family living and flexibility are at the heart of this project. Our clients are self-build pioneers; their vision is to create a highly insulated and sustainable home, incorporating contemporary materials such as charred timber cladding and standing seam metal and proving that good design can be built to a budget with hard graft and resourcefulness.
This project has recently gained planning permission and will be on-site under-construction in 2024.
THE PADDOCK
A Nine-Unit Residential Development
Studio Bloom worked closely with Tunbridge Wells Borough Council to gain planning permission for nine residential units on a former commercial Fish & Chip Shop site.
The site and it's restrictions were complex, requiring collaboration with an Arboriculturalist, flood risk & drainage consultant, and transport analysis specialists.
The project is on-site and nearing completion, we hope this provides some much-needed family homes and flats for local residents; click below to see more.
LET'S WORK TOGETHER
We have a great team of engineers, planning and technical consultants, builders and craftspeople that we work with on a regular basis to bring our projects off the drawing board and onto site. But our most important team member is our client, at the centre of our collaborative process. Do you want to join our team, we'd love to meet you?
