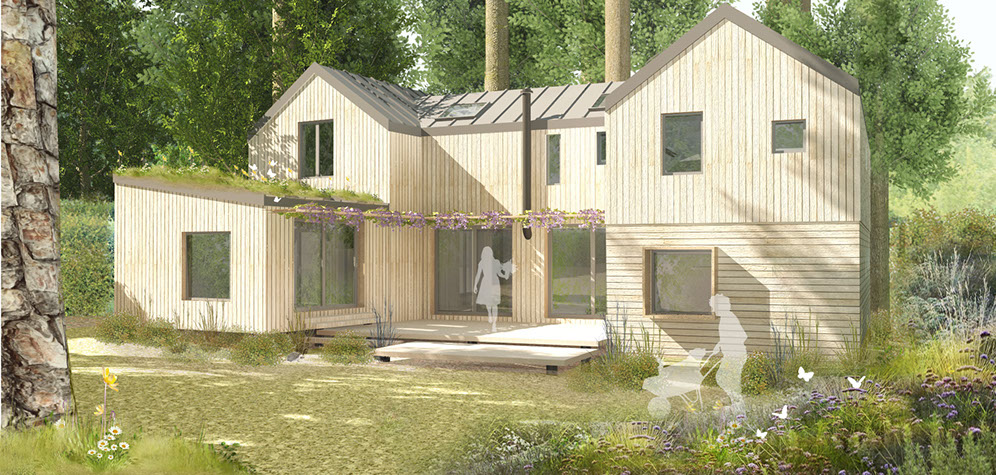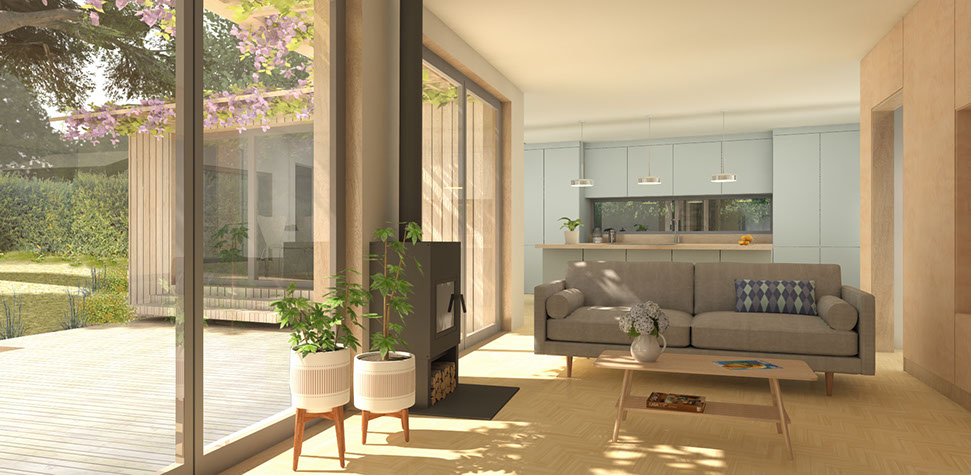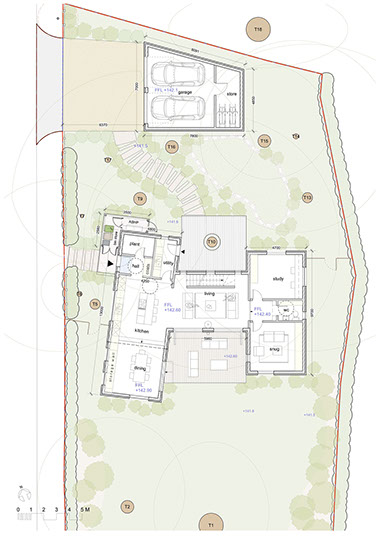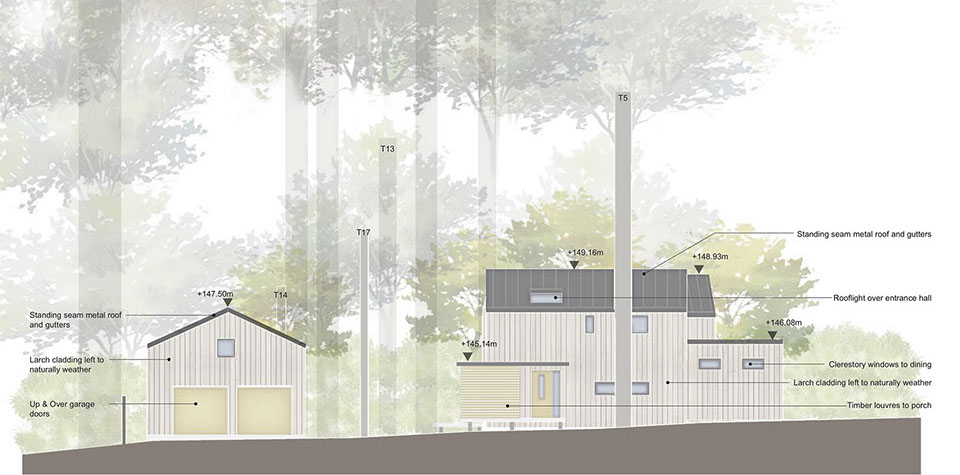Studio Bloom | Architecture + Design
Woodland House | An eco dwelling
Client: Private
Location: Kent
Area: 270 sqm
Value: Private
Status: Pre Tender
Woodland House is a very unique project that Studio Bloom have had the pleasure of working on with a bold client in Tunbridge Wells. The brief was to design a new family dwelling within an existing woodland garden with an emphasis on green credentials.
Tree Led Design
The design has been very much tree-led, that is to say that every element responds to the beautiful mature trees within the site. The building nestles in-between these trees and the circulation through both the building and around the site creates a series of moments of containment and exposure to the surrounding woodland.
The layout of the house is very introspective, creating views within the woodland garden and keeping the gaze away from neighbouring homes. Communication is set up between the pavilion elements of the dwelling both visually and physically through the internal circulation through the house organised around open courtyards and specifically placed windows.
Skylights open up views to the canopies, with large glazed openings to the south, whilst slot windows frame specific key views - from the living room to the north woodland and from the snug across the courtyard towards the dining room.
Technical Challenge
The design has been technically challenging and Studio Bloom have worked closely with structural and drainage consultants at JMLA along with aboriculturalist Ben Larkham to design screwpile foundations and a construction sequence to protect the tree both during construction and throughout the life time of the building. A SUDs drainage system was required to attenuate heavy storm water but to also allow rain back under the building to keep the trees healthy.
Sustainable Design
The proposed dwelling has its living spaces orientated to the south, to maximise on passive solar gain, a planted brise-soleil (coupled with the natural shading from the overhead tree canopies) will prevent overheating in the summer months.
The proposed structure is a simple timber frame, heavily insulated and clad with larch. The larch will be left to naturally silver and blend with the existing tones of the trees within the woodland garden. The roof is to be clad in standing seam metal to provide a robust barrier and the pitched roofs serve to shed leaf fall and deflect any stray twigs or branches.
The proposed dwelling is fossil fuel free and an air-source heat pump is proposed to underfloor heating and for hot water requirements. High levels of insulation and double glazed window units will ensure heat-loss is kept to a minimum, mechanical ventilation was considered, but instead trickle vents and natural purge ventilation has been opted for. The suitability of solar panels will be explored, but due to the shaded nature of the site this may not be efficient.




